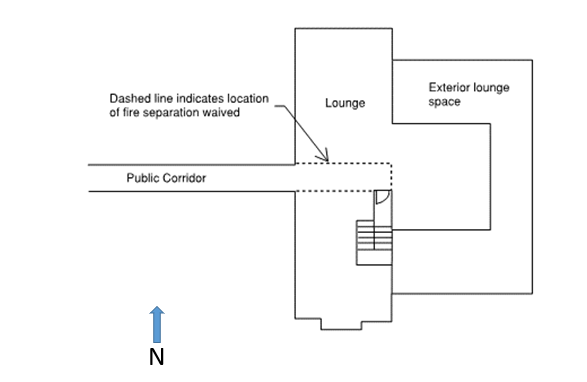BCAB 1829 - Public corridor
Public corridor
Project description
The project is a five storey sprinklered senior’s residential apartment building with subsidiary amenity spaces. On the easterly side of the fifth storey, there is a lounge located at the end of a public corridor serving residential suites. The residential suites are separated from the public corridor by a fire separation with a 1 hour fire resistance rating. All points within the floor area, including within the residential suites, are within 45 meters to an exit.
There is no fire separation or physical separation between the lounge area and the public corridor.
There is a required exit stairway at the easterly end of the public corridor. (See sketch)

Applicable Code requirements
Sentence 3.3.1.4.(4) of Division B of the 2012 British Columbia Building Code.
3.3.1.4.(4) No fire separation is required in a sprinklered floor area between a public corridor and
a) except as required by Sentences 3.3.3.5.(9) and 3.3.4.2.(1), and notwithstanding Sentence 3.4.2.4.(2), the remainder of a storey, provided the travel distance from any part of the floor area to an exit is not more than 45 m,
b) a room or a suite, provided the public corridor complies with Sentence 3.3.1.9.(6) and Clause 3.4.2.5.(1)(d), or
c) a space containing plumbing fixtures required by Subsection 3.7.2., provided the space and the public corridor are separated from the remainder of the storey by a fire separation having a fire-resistance rating not less than that required between the public corridor and the remainder of the storey.
Decision being appealed (Local authority’s position)
The local authority has determined that, because there are no demising walls between the public corridor and the lounge area, the lounge is an occupancy in a public corridor. Further, as the lounge area is an occupancy in a public corridor, the minimum width required for the public corridor must be maintained around furnishings and fixtures within the area.
Appellant's position
The appellant maintains that the lounge is adjacent the public corridor and not part of the public corridor. Residential suites are separated as required by Sentence 3.3.4.2.(1) and travel distance, measured from the furthest points inside the residential suites to an exit, is not more than 45 m. Although Sentence 3.3.1.4.(4) waives the requirement for a fire separation between the public corridor and the reminder of the storey, an imaginary line between the public corridor and the remainder of the storey still exists.
Appeal Board decision #1829
It is the determination of the Board that the public corridor terminates at the exit stairway, and the lounge area beyond is not located in a public corridor. Up to the point of termination of the public corridor, the Board considers the lounge area(s) to be adjacent the public corridor and the required minimum width of the public corridor need be maintained only for the public corridor and not the adjacent areas. This must be identified in the building’s required Fire Safety Plan.
Reason for decision
The Boards ruling is consistent with BCAB #1672.
Beyond the public corridor minimum egress dimensions between tables and fixtures are regulated by the BC Fire Code.
The Board acknowledges the subject floor layout may accommodate some of the public corridor to be used as the lounge area. Therefore, this area of the public corridor must be identified in the building’s fire safety plan and the limitations identified.
Lyle Kuhnert
Chair, Building Code Appeal Board
