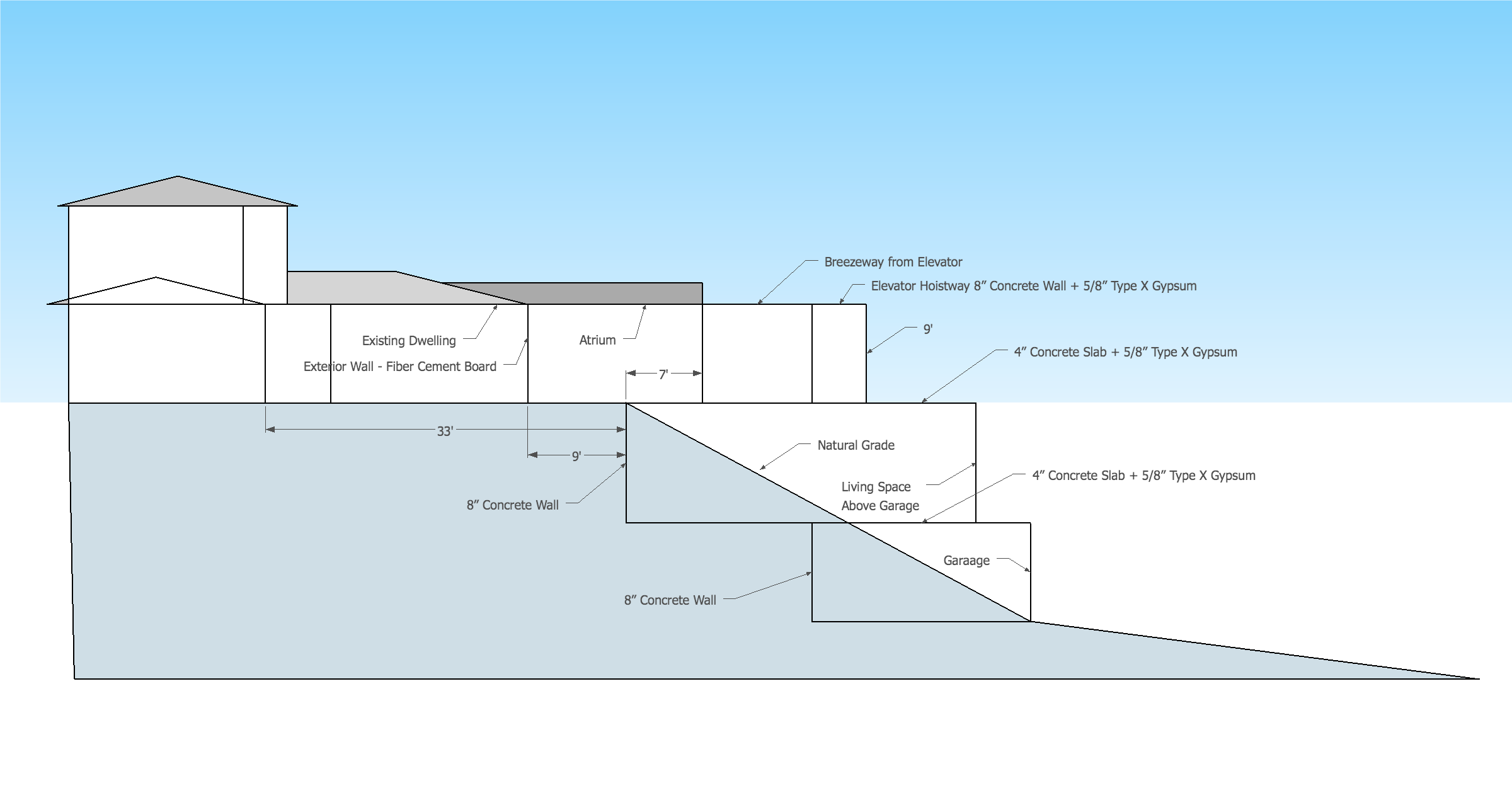BCAB 1842 - Alternative solution for determination of grade
Alternative solution for determination of grade
Project description
The project is an existing two storey house built atop a hill with a steep slope about 7 meters from the main floor of the house to the street below. A structure incorporating a storage garage (lower level), living area (second level) and roof top deck is built into the slope at the front of the house. The elevation of the first floor of the existing house is approximately the same elevation as the roof deck of the new structure built in front of the existing house.
The new structure is built primarily of insulted concrete forms and the roof deck is a 100 mm thick concrete slab with no openings or penetrations, except for an elevator hoistway.
There is an enclosed structure (labelled atrium on the drawing below) of heavy timber, aluminum and glazing that will extend from the existing house to over the roof deck of the new structure. This connects the existing house to the new structure, making them one building.

Applicable Code requirements
Sentence 1.2.1.1.(1) and Sentences 1.3.3.4.(2) and (3) of Division A of the British Columbia Building Code 2018.
1.2.1.1.(1) Compliance with this Code shall be achieved by
a) complying with the applicable acceptable solutions in Division B (see Note A-1.2.1.1.(1)(a)), or
b) except as required by Sentence (3), using alternative solutions, accepted by the authority having jurisdiction under Section 2.3 of Division C, that will achieve at least the minimum level of performance required by Division B in the areas defined by the objectives and functional statements attributed to the applicable acceptable solutions (see Note A-1.2.1.1.(1)(b)).
1.3.3.4.(2) Except as permitted in Sentence (3), where portions of a building are completely separated by a vertical fire separation that has a fire-resistance rating of not less than 1 h and extends through all storeys and service spaces of the separated portions, each separated portion is permitted to be considered as a separate building for the purpose of determining building height, provided
a) each separated portion is not more than 4 storeys in building height and is used only for assembly, residential, and business and personal services occupancies, and
b) the unobstructed path of travel for a firefighter from the nearest street to one entrance of each separated portion is not more than 45 m.
(See Note A-1.3.3.4.(2).)
1.3.3.4.(3) The vertical fire separation referred to in Sentence (2) may terminate at the floor assembly immediately above a basement provided the basement conforms to Article 3.2.1.2. of Division B.
Decision being appealed (Local authority’s position)
The local authority has determined the appellant’s proposal for an alternative solution to Sentence 1.3.3.4.(2) of Division A is not permitted as Clause 1.2.1.1.(1)(b) of Division A limits the application of alternative solutions to that of the acceptable solutions described in Division B. The local authority considers the building to be 4 storeys in building height and falling within Part 3 of the Building Code.
Appellant's position
The appellant contends the horizontal roof deck slab meets or exceeds the performance criteria of a vertical fire separation required by Sentence 1.3.3.4.(2) of Division A. and should be considered as an alternative solution. This could result in the subject building being up to 3 storeys in building height and falling under Part 9 of the Building Code.
Appeal Board decision #1842
It is the determination of the Board that the application of alternative solutions are limited to the prescribed acceptable solutions of Division B. This decision does not preclude alternative solutions to Division B acceptable solutions being applied to this matter.
Reason for decision
Sentence 1.3.3.4.(2) of Division A is a method for determining which construction requirements apply based on the determination of grade. Because of the constraints stated in Sentence 1.2.1.1.(1), Sentence 1.3.3.4.(2) is not eligible for the application of an alternative solution.
Lyle Kuhnert
Chair, Building Code Appeal Board
