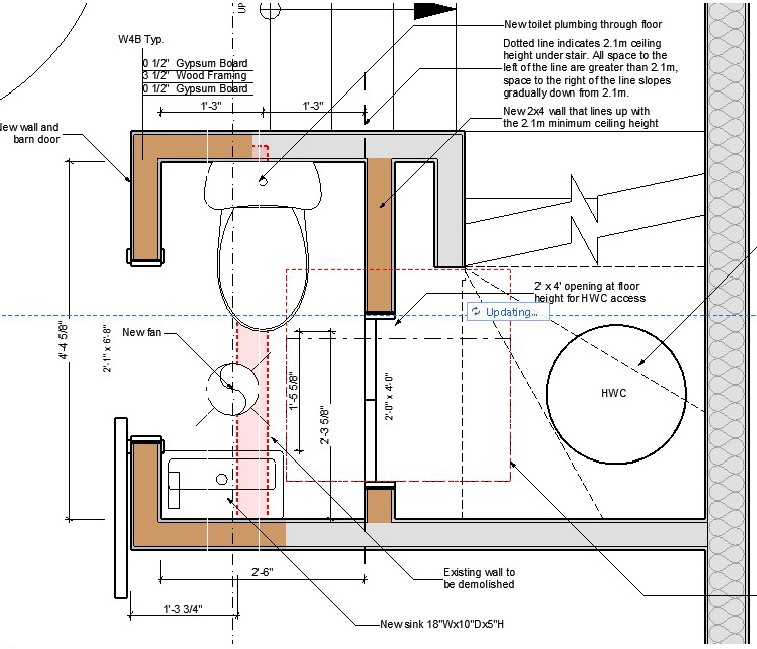BCAB 1882 - Minimum room size for a water-closet room (powder room)
Minimum room size for a water-closet room (powder room)
Project description
The project is a proposed water-closet room to be constructed in a dwelling unit on the ground level storey. There is no other water-closet facility on the ground level storey. The dimensions of the water-closet room at the floor level are approximately 0.76 m x 1.34 m (1.02 m2), with a ceiling height of 2.1 m for the entire area.

Applicable Code requirements
Sentences 9.5.3.1.(1) and (4) and excerpt from Table 9.5.3.1. of Division B of the British Columbia Building Code 2018
9.5.3.1.(1) The ceiling heights and clear heights in rooms or spaces in residential occupancies shall conform to Table 9.5.3.1.
9.5.3.1.(4) Areas in rooms or spaces over which ceiling height and clear height are not less than the minimum specified in Table 9.5.3.1. shall be contiguous with the entry or entries to those rooms or
Table 9.5.3.1.
Room Ceiling Heights
Forming Part of Sentence 9.5.3.1.(1) and (4)
|
Room or Space |
Minimum Ceiling Height, m |
Minimum Clear Height, m |
Minimum Area Over Which Minimum Ceiling Height Shall Be Provided(1) |
|
Bathroom, water-closet room or laundry area above grade |
2.1 |
|
Lesser of area of the space or 2.2 m2 |
Notes to Table 9.5.3.1.:
(1) Area of the space shall be measured at floor level.
Decision being appealed (local authority’s position)
The local authority has determined the required minimum area of the water-closet room is 2.2 m2, based on Table 9.5.3.1. The local authority considers the intent of the Code is to provide adequate space to enter, maneuver/utilize, and exit the room and 2.2 m2 is the minimum area to meet these intents.
Appellant's position
The appellant considers the Building Code does not stipulate a minimum room size for any space, and that Table 9.5.3.1. stipulates the minimum area the asserted minimum ceiling height is to be provided. The table indicates for a water closet room the minimum ceiling height is 2.1 m, and that this height must be provided for over the lesser of the area of the space or 2.2 m2. The appellant considers that as all of the area (1.02 m2) of the water-closet room has a ceiling height of 2.1 m, the room complies with the requirements of Table 9.5.3.1.
Appeal Board decision #1882
It is the determination of the Board that Table 9.5.3.1. application is limited to the ceiling height of a room or space and does not regulate a minimum area of a room or space. In the subject circumstance, the required minimum ceiling height of 2.1 m applies over the entire space (room) as the space is less than 2.2 m2.
Reason for decision
Table 9.5.3.1. is specific in indicating the minimum ceiling height for the ‘lesser’ of the area of the room or space or the area indicated. Further, it was determined during analysis in the development of the objective-based Code that minimum room sizes are not related to a stated objective of the Code.
Lyle Kuhnert
Chair, Building Code Appeal Board
