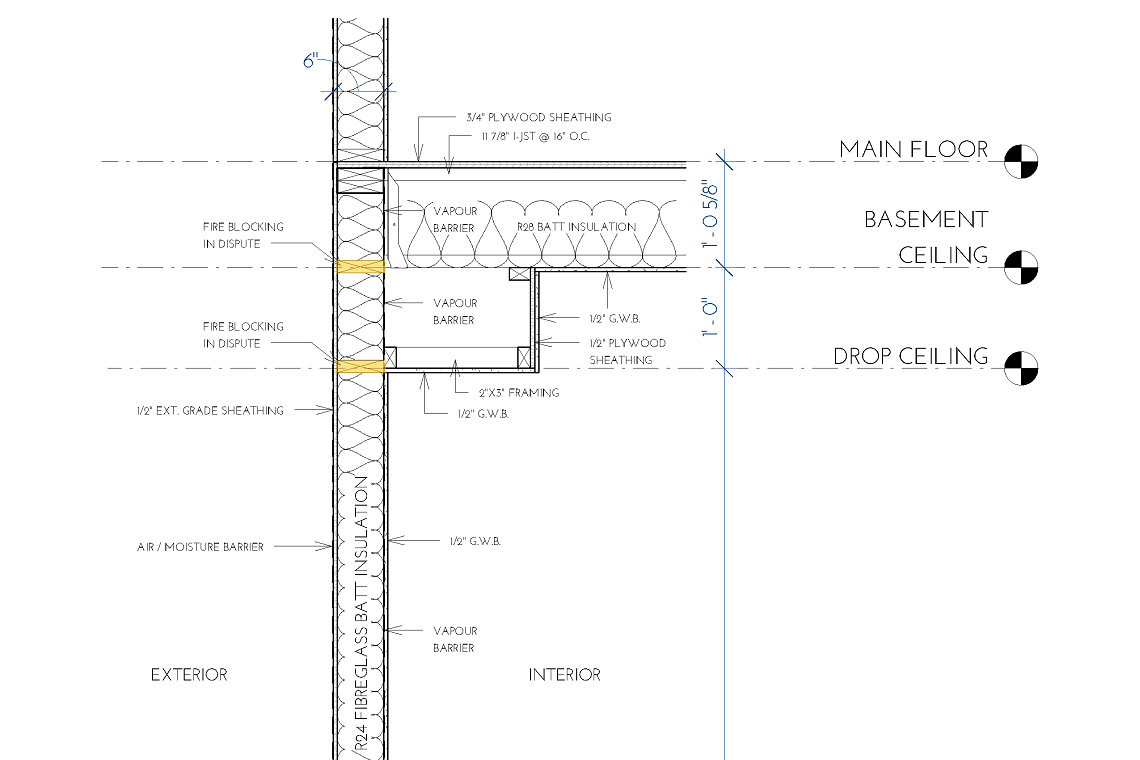BCAB 1896 - Required fire blocking
Required fire blocking
Project description
The project is a residential building (house) constructed under Part 9 of the BC Building Code. The exterior 3.37 m high wood frame walls of the walk out basement consists of 2X6 studs @ 16” O.C. with the top of the wall extending to the underside of the floor sheathing. The main floor system is 11 7/8” wood I-joists which are mounted to the exterior wall with top mounted hangers. The wall is filled with R24 batt insulation. (See detail below). Materials within the exterior walls and ceiling spaces have a flame spread rating greater than 25.

Applicable Code requirements: (BCBC 2018)
9.10.16. Fire Blocks
9.10.16.1. Required Fire Blocks in Concealed Spaces
1) Vertical concealed spaces in interior walls and exterior walls shall be separated by fire blocks
a) one from the other, and
b) from horizontal concealed spaces.
2) Horizontal concealed spaces in attics, roof spaces, ceilings, floors, and crawl spaces shall be separated by fire blocks
a) one from the other, and
b) from vertical concealed spaces.
3) Fire blocks shall be provided at all interconnections between concealed vertical and horizontal spaces in interior coved ceilings, drop ceilings and soffits where the exposed construction materials within the concealed spaces have a surface flame-spread rating greater than 25.
9.10.16.2. Required Fire Blocks in Wall Assemblies
1) Except as permitted in Sentence (2), fire blocks shall be provided to block off concealed spaces within wall assemblies, including spaces created by furring,
a) at each floor level,
b) at each ceiling level where the ceiling contributes to part of the required fire-resistance rating, and
c) at other locations within the wall, so that the distance between fire blocks does not exceed 20 m horizontally and 3 m vertically.
2) Fire blocks described in Sentence (1) are not required, provided
a) the insulated wall assembly contains not more than one concealed air space whose horizontal thickness is not more than 25 mm,
b) the exposed construction materials within the space are noncombustible,
c) the exposed construction materials within the space, including insulation, but not including wiring, piping or similar services, have a flame-spread rating of not more than 25, or
d) the concealed wall space is filled with insulation.
Decision being appealed (Local authority’s position)
The local authority has determined Clause 9.10 16 1.(1)(b) requires fire blocks to be installed to separate vertical concealed spaces from horizontal concealed spaces. The local authority considers the fire blocks required by Sentence 9.10.16.2.(1) and the permission to use insulation in Clause 9.10.16.2.(2)(d) are to block concealed spaces within the vertical wall assembly and not a connection between the vertical and horizontal concealed spaces.
Appellant's position
The appellant contends that as the wall assembly cavity is fully insulated in accordance with Clause 9.10.16.2.(2)(d) that the requirement for fire blocks in Sentence 9.10.16.1.(1) has been met.
Appeal Board decision #1896
In this specific application, it is the determination of the Board that fire blocking within the concealed space of the exterior wall located at the plane of the bottom of the dropped bulkhead is required in order to comply with Sentences 9.10.16.1.(1) and (3). Further the Board does not consider the application of using insulation permitted by Clause 9.10.16.2.(2)(d) to satisfy the requirements of Sentence 9.10.16.1.(1) and (3).
Reason for decision
The Board considers the concealed space of the bulkhead, floor joist system and that portion of the wall adjacent to be one horizontal concealed space. The lower fire block in dispute identified in the included detail located within the wall serves to separate the horizontal concealed space from the vertical concealed space below. The Board acknowledges that there are other construction options to achieve the required separation of vertical and horizontal concealed spaces. Further the Board considers the requirements of Article 9.10.16.1. and 9.10.16.2. to be distinct and independent.
Lyle Kuhnert
Chair, Building Code Appeal Board
