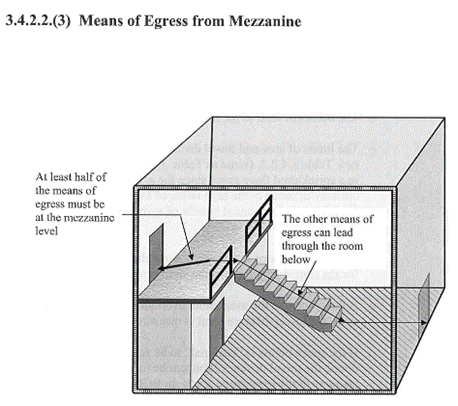BCAB 1912 - Egress from mezzanine
Egress from mezzanine
Project description
The project is the construction of an open mezzanine in a suite in an existing sprinklered building of Group F, Division 2 major occupancy. The 231m² open mezzanine, which will be used for storage, will overlook the warehouse. The mezzanine will be served by an exit at the mezzanine level and a means of egress in the form of an open stair leading to multiple exits at the floor area below.
Applicable Code requirements: (BCBC 2018)
3.4.2.2. Means of Egress from Mezzanines
1) Except as permitted by Sentences (2) and (3), the space above a mezzanine shall be served by means of egress leading to exits accessible at the mezzanine level on the same basis as floor areas.
2) The means of egress from a mezzanine need not conform to Sentence (1), provided
a) the mezzanine is not required to terminate at a vertical fire separation, as permitted in Sentence 3.2.8.2.(1),
b) the occupant load of the mezzanine is not more than 60,
c) the area of the mezzanine does not exceed the area limits stated in Table 3.4.2.2., and
d) the distance limits stated in Table 3.4.2.2. measured along the path of travel are not exceeded from any point on the mezzanine to
i) an egress door serving the space that the mezzanine overlooks, if the space is served by a single egress door, or
ii) the egress stairway leading to an access to exit in the space below if that space is required to be served by 2 or more egress doorways in conformance with Sentence 3.3.1.5.(1).
3) At least half of the required means of egress from a mezzanine shall comply with Sentence (1) if the mezzanine is not required to terminate at a fire separation as permitted by Sentence 3.2.8.2.(1).
Decision being appealed (Local authority’s position)
Article 3.4.2.2. contains the mezzanine egress requirements. The subject mezzanine exceeds Table 3.4.2.2's maximum area for F-2 major occupancy, so the relaxed egress provisions in 3.4.2.2.(2) does not apply. The mezzanine must have exits at the mezzanine level on the same basis as floor areas, as per 3.4.2.2.(1).
Appellant's position
The appellant contends that the mezzanine meets Sentence 3.4.2.2.(3), it is served by one exit at the mezzanine level and one means of egress in the form of an open stair leading to multiple exits at the floor area below.
Appeal Board decision #1912
It is the determination of the Board that the egress from the mezzanine complies with Sentence 3.4.2.2.(3). which is an exception to Sentence 3.4.2.2.(1).
Reason for decision
Sentence 3.4.2.2.(3) was introduced as an additional exception to Sentence 3.4.2.2.(1) in the 2006 edition of the Building Code. At least half of the required means of egress from this mezzanine comply with Sentence (1) as there is one exit at the mezzanine level. The
following diagram is from the Illustrated Guide to Code Changes 2006 developed by AIBC, APEGBC, ASTTBC, FPOABC, BOABC, Building Policy Branch, POABC and the City of Vancouver.

Frankie Victor
Acting Chair, Building Code Appeal Board
