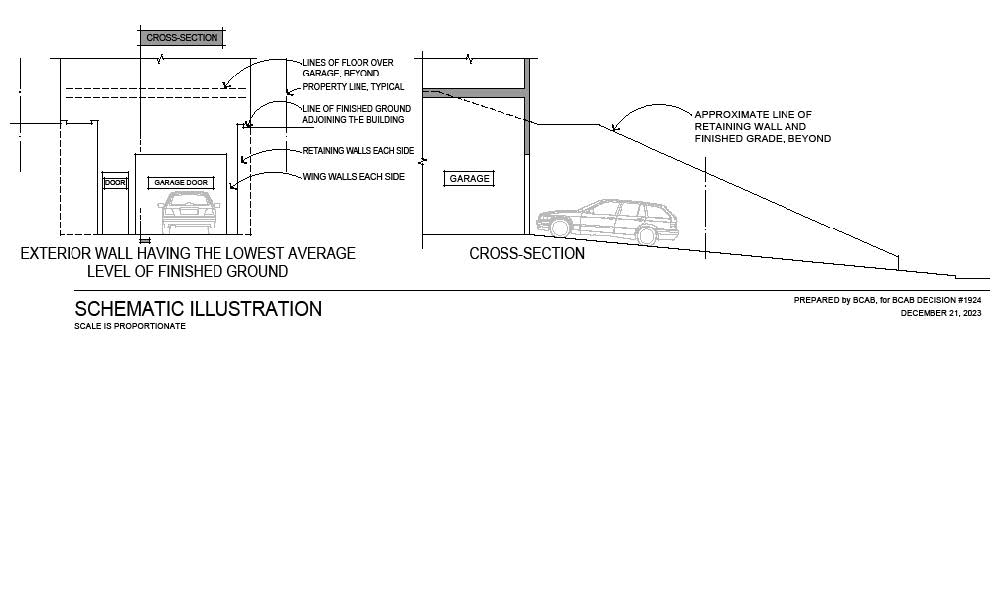BCAB 1924 - Localized depression and storeys in building height, single family dwelling
Localized depression and storeys in building height, single family dwelling
Project description
The project consists of a new single family dwelling proposed to be located on a sloping, narrow site.
At the low end of the site, fronting a street, the exterior wall of the building consists of two narrow walls on either side of an overhead garage door and a person door. The finished ground adjoining each narrow wall, proposed to be held in place by retaining walls along each side of the driveway, is approximately 3.8 m higher than the finished ground (driveway) adjoining the garage door.
The top of the floor over the garage is 5.1 m above the driveway and 1.3 m above the ground at the wing walls.
The retaining walls on either side of the driveway retain the ground as it continues to slope down to the street. Due to the sloping site, the driveway surface at the garage door is approximately 1.4 m higher than it is at the street.

Applicable Code requirements (BCBC 2018)
Sentence 1.4.1.2.(1), Division A, Defined Terms
Building height (in storeys) means the number of storeys contained between the roof and the floor of the first storey.
Grade means the lowest of the average levels of finished ground adjoining each exterior wall of a building, except that localized depressions need not be considered in the determination of average levels of finished ground. (See First storey and Note A-1.4.1.2.(1).)
First storey means the uppermost storey having its floor level not more than 2 m above grade.
Note A-1.4.1.2.(1) Defined Terms
Grade
Localized depressions that need not be considered in the determination of the elevation of grade include such features as vehicle and pedestrian entrances and other minor depressions that do not affect accessibility for firefighting or evacuation.
Decision being appealed (Local authority’s position)
The driveway surface does not constitute a localized depression because the driveway slopes down to the street. A depression would mean that the driveway slopes down from the street to the garage. Grade is established as a weighted average of the levels of the finished ground adjoining the two narrow walls and of the ground (driveway) adjoining the garage door. Grade is more than 2 m below the top of the floor over the garage. Therefore, the garage is at the first storey and the total number of storeys in building height is four.
Appellant's position
The building elevation at the low end of the site has a localized depression for vehicle and pedestrian access only. Grade is established as the average level of finished ground adjoining the two narrow walls on either side of the garage doors; the level of the driveway is not included in the calculation as it is a localized depression. Grade is less than 2 m below the top of the floor over the garage. Therefore, the garage storey is a basement and the dwelling is three storeys in building height.
Appeal Board decision #1924
The Board reverses the decision of the local authority.
It is the determination of the Board that grade is established as the average level of finished ground adjoining the two narrow walls on either side of the garage doors. The driveway is not included in the calculation as it is a localized depression. Grade is less than 2 m below the top of the floor over the garage. Therefore, the garage storey is a basement and the dwelling is three storeys in building height.
Reason for decision
Based on the elevation drawings and site plan, the building face fronting the street and driveway determines the number of storeys.
Based on the definition of grade, the levels of ground adjoining the exterior wall are taken at the face of the exterior wall. The slope of the finished ground between the building face and the street, perpendicular to the building face, is not part of the calculation of grade.
For the determination of grade, the analysis must be site specific.
The term localized depression is not defined. Sentence 1.4.1.1.(1), Division A, indicates that words and phrases used in the Building Code that are not defined in Article 1.4.1.2 shall have the meaning commonly assigned to them in the context in which they are used. Therefore, localized means restricted to a specific area and depression means a place that is lower than the surrounding area. In this circumstance with a steeply sloping site, the localized depression is considered to be minor as it has limited impact on accessibility for firefighting or evacuation.
Don Pedde
Chair, Building Code Appeal Board
