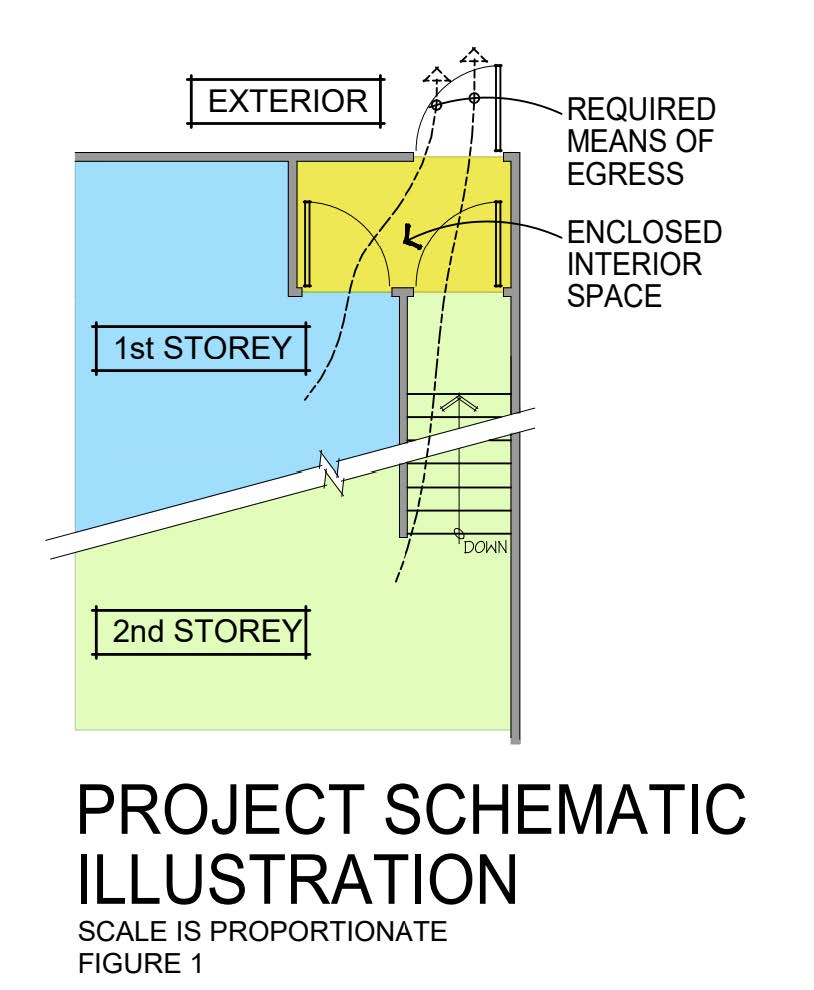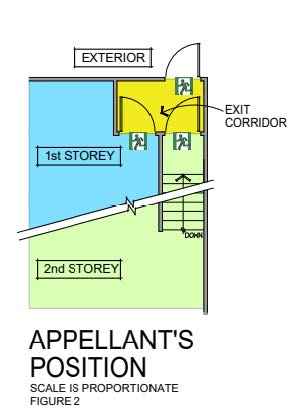BCAB 1925 - Configuration of required egress and exits, two-storey suites
Configuration of required egress and exits, two-storey suites
Project description
The project consists of a new building of medium-hazard industrial and office occupancies containing multiple two-storey suites. The suites vary in size such that the second storey of some suites is served by a single internal stair for access and egress; larger suites have two internal stairs.
All stairs serving the second storey of suites are open to the second storey at the top, are enclosed and fire-separated from the first storey, and discharge at the bottom of the stair into enclosed interior spaces. The enclosed interior spaces all also have an additional interior door providing direct access to the first storey portion of the suite as well as an exterior door leading directly to the exterior.
The enclosed interior spaces are separated from adjacent areas of the building by fire separations having fire resistance ratings, including rated doors. Interior doors accessing the enclosed interior spaces are both in the path of required means of egress from either the first or second storeys. Both interior doors and the exterior door swing open in the direction of exit travel.
The schematic arrangement of the various facilities is illustrated in Figure 1. Illustrations show the schematic arrangement of exit and egress facilities and neither account for, nor illustrate, significant Building Code considerations including fire separations, fire-resistance ratings, closures, travel distances, number of occupants, area of rooms or spaces, exit integrity, exit exposure protection, accessibility, and etc.

All illustrations in this document are prepared by the Building Code Appeal Board for its exclusive use in publishing Decision #1925.
Applicable Code requirements (BCBC 2018)
Sentence 1.4.1.2.(1), Division A, Defined Terms
Exit means that part of a means of egress, including doorways, that leads from the floor area it serves to a separate building, an open public thoroughfare, or an exterior open space protected from fire exposure from the building and having access to an open public thoroughfare. (See Note A-1.4.1.2.(1).
Note A-1.4.1.2.(1) Defined Terms
Exit
Exits include doors or doorways leading directly into an exit stair or directly to the outside. In the case of an exit leading to a separate building, exits also include vestibules, walkways, bridges or balconies.
Decision being appealed (Local authority’s position)
The enclosed interior spaces at the bottom of each stair do not meet the definition of exit.
The proposed configuration is different than that described in previous Appeals (#1486, #1695, and #1798) in that each stair serving a second storey spaces discharges into an enclosed interior space rather than directly to the outside.
To be compliant, this design requires either:
• Option 1 - exit doors at the second floor level leading into enclosed, fire-separated and fire-rated stair shafts which discharge directly to the exterior,
OR
• Option 2 - stairways which form part of the second storey, are separated from the first storey, and which discharge at the bottom through exterior exit doors, consistent with the description given in
previous appeals. In this configuration doors from the first storey leading into the stairway cannot be part of a required means of egress from the first storey because the first storey cannot egress or exit through the second storey. Therefore, exterior exit doors must be added to serve first storey spaces.
Appellant's position
The interior doors leading into the enclosed interior spaces are exit doors and the enclosed interior space is an exit corridor.
Previous Appeal Board rulings (#1486, #1695, and #1798) established that egress down an open stair to an exterior door at the bottom of the stair is an acceptable method of providing a required means of egress from the second storey of a two-storey suite. In this design, exit doors at the bottom each stair open to exit corridors and subsequently to exterior doors. This is also a compliant configuration.
The schematic arrangement of the Appellant’s position is illustrated in Figure 2.

Appeal Board decision #1925
The Board reverses the decision of the local authority.
It is the determination of the Board that the enclosed interior spaces are exit corridors and the interior doors from the first and second storeys are exit doors. The interior stairs leading down to the exit doors are part of the second storey floor areas.
Reason for decision
This decision is consistent with the principles applied in previous Appeal Board decisions #1486, #1684, #1695, and #1798.
The second storey floor areas can extend down to the exit facilities. The exit corridors must meet all the requirements related to exits.
Don Pedde
Chair, Building Code Appeal Board
